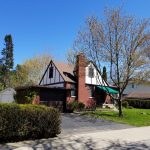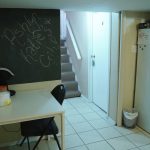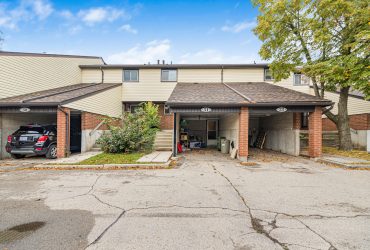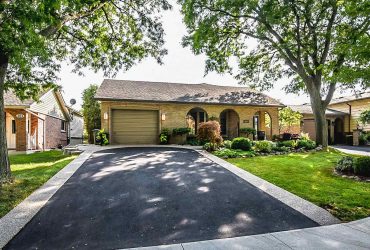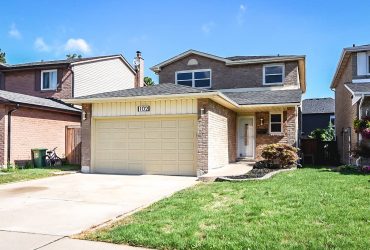83 Binkley Cres House For Sale Investment Property (Sold)
Laura Doucette
Sutton Group Innovative Realty Inc., Brokerage
Hamilton, ON, L8W 3J6
Canada
| Status | SOLD |
| Area | Ainslie Wood – District 11 – West Hamilton |
| Major intersection | Main Street West to Cottrill Street, Just North of Sanders Blvd on Binkley Crescent |
| Property type | Detached |
| Bedrooms | 5+2 |
| Baths | 2 |
| Possession date | Immediate |
| Home style | 1 Storey Bungalow |
| Year build | 1949 |
| Garage size | 1 |
| Parking spaces | 2 |
| Exterior finish | Brick & Stucco Plaster |
| Lot size | 81.67ft Irreg x 113.87ft. |
| Square feet | 1088 (MPAC) |
| Taxes | $5110 for 2018 |
| Room Type | Level | Room Size (m) | |
| Kitchen | Main Floor | 9’5 X 8’4 | |
| Dining Room | Main Floor | 9’5 X 9’5 | |
| Bedroom | Main Floor | 16’4 X 11’10 | |
| Bedroom | Main Floor | 14’7 X 9’7 | |
| 4 Pc Bathroom | Second Floor | 1 X 1 | |
| Bedroom | Second Floor | 12’2 X 10′ | |
| Bedroom | Second Floor | 12’2 X 9’11 | |
| Kitchen | Basement | 11′ X 9’9 | |
| Bedroom | Basement | 12’7 X 10’3 | |
| Bedroom | Basement | 10’3 X 9’3 | |
| 3 Pc Bathroom | Basement | 1 X 1 | |
| Recreation Room | Basement | 10’11 X 8’11 |
Laura Doucette
Laura Doucette has been helping people Buy and Sell Homes and Invest in Real Estate in and around Hamilton since 1990. First Time Buyers and people wanting to Relocate will want to check out Laura Doucette's Website: HomesInHamiltonOntario.com to find MLS® listings and great tips and detailed area reports about buying a house or moving to Hamilton, or any of the surrounding areas including Ancaster, Dundas, Stoney Creek, Glanbrook, Caledonia, Waterdown, Flamborough and Burlington. Laura Doucette will teach you about the best neighbourhoods, and the up and coming areas for future re-sale. Thinking of Retirement or downsizing? Maybe looking for a detached 1 floor home or a condominium apartment? Let Laura Doucette show you condo's and townhomes in the best Adult Lifestyle areas and help you get the most money when you sell your house with staging tips and advice.
Sutton Group Innovative Realty Inc., Brokerage
Hamilton , ON L8W 3J6
Canada

