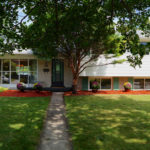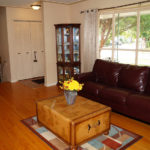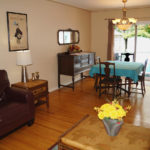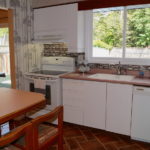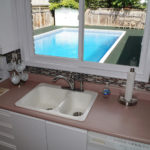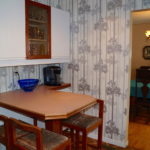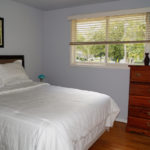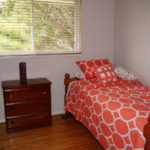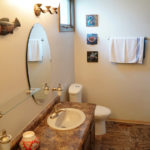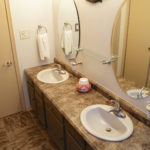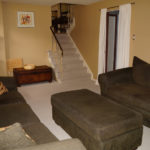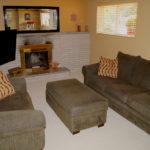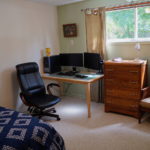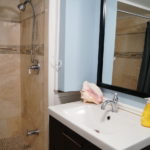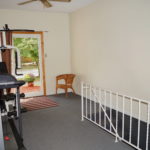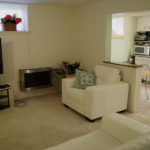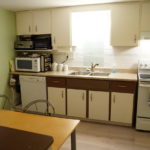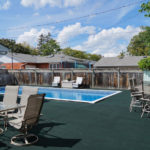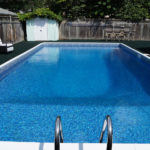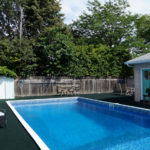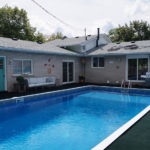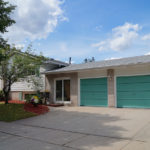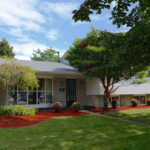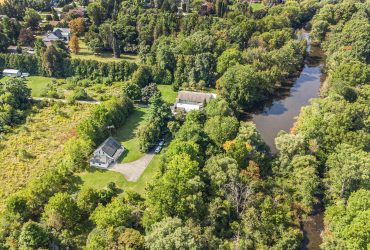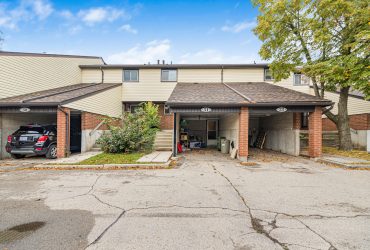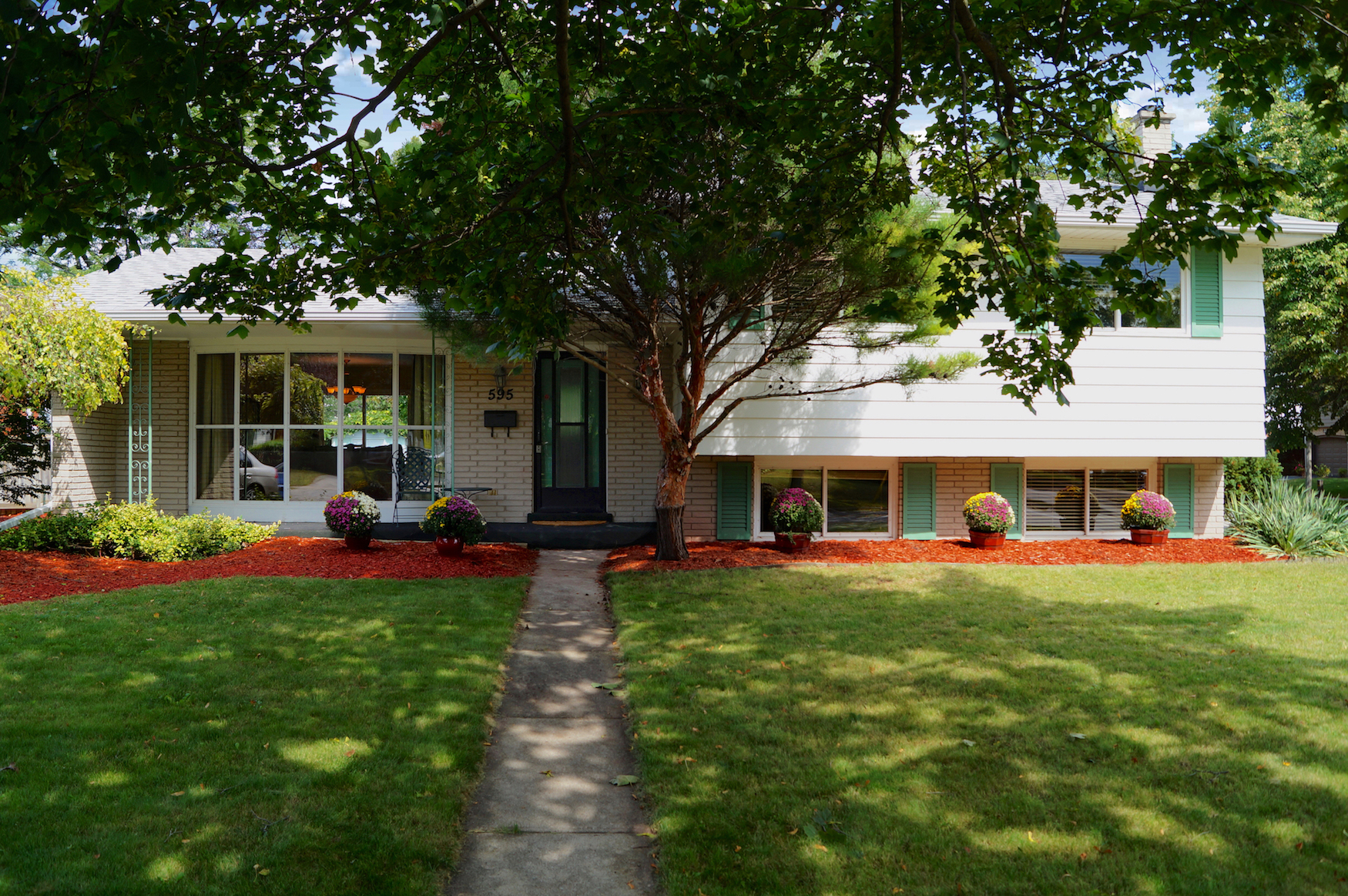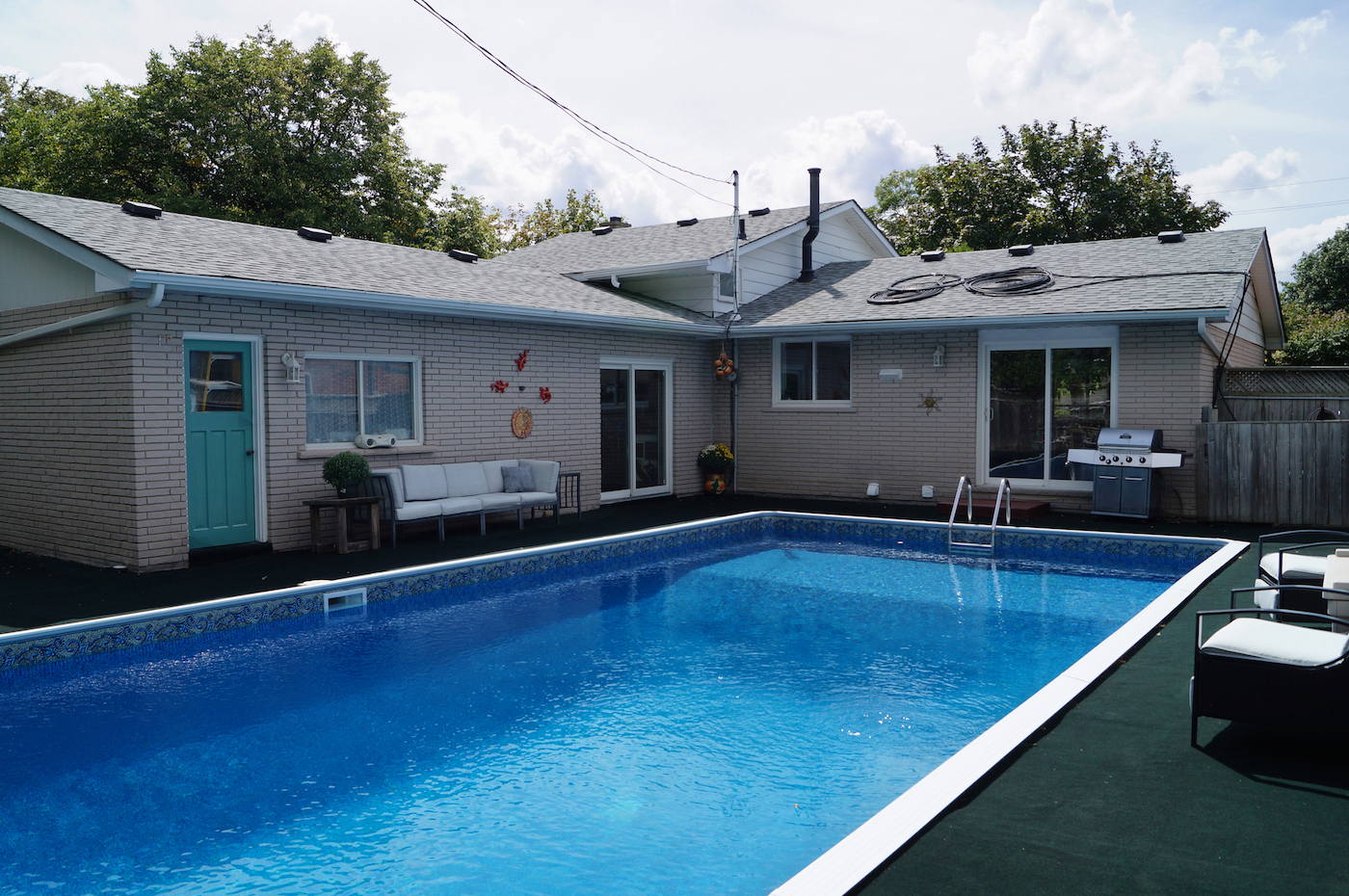595 Woodview Rd 4 Level Side Split Burlington For Sale (Active)
Laura Doucette
Sutton Group Innovative Realty Inc., Brokerage
Hamilton, ON, L8W 3J6
Canada
595 Woodview Road Burlington Ontario, near Burlington Mall in the Dynes family neighbourhood. This home is sitting on a beautiful large corner lot 70 feet by 115 feet, with a double car garage and an inground pool. Great In Law set up with separate entrance, kitchen, bathroom, living room and bedroom. There are hardwood floors on the main and upper levels. The main floor has an eat in kitchen, separate dining room with a walk out to the backyard, and a living room. Upstairs there are 3 bedrooms and a 4 piece bathroom.
| Area | Dynes Neighbourhood – Burlington |
| Major intersection | Walkers Line to New Street to Woodview Road |
| Property type | Residential |
| Bedrooms | 3+1 |
| Baths | 2 |
| Possession date | 30-60 Days/TBA |
| Home style | 4 Level Detached Side Split |
| Year build | 1972 |
| Garage size | 2 |
| Parking spaces | 2 |
| Exterior finish | Brick, Metal Vinyl Siding |
| Lot size | 70ft. x 115ft. |
| Square feet | 1236 (MPAC) |
| Taxes | $4023 for 2017 |
- Patio/Deck
- Fenced Yard
- In-Ground Pool
- Heated Pool
- Pool Equipment
- Garden Shed
- Full Basement
- Dishwasher
- Carpeted Floors
- Hardwood Floors
- Central Air
- Gas Fireplace
- Wood Fireplace
- Multiple Fireplace
| Room Type | Level | Room Size (m) | |
| Living Room | Main Level | 16′ X 11’7″ | |
| Dining Room | Main Level | 11′ X 10’2″ | |
| Eat-In-Kitchen | Main Level | 11’5″ X 9’9″ | |
| Master Bedroom | Second Level | 13’7″ X 13’2″ | |
| Bedroom | Second Level | 12’3″ X 10′ | |
| Bedroom | Second Level | 10’5″ X 8’10” | |
| 5 Pc Bathroom | Second Level | 1 X 1 | |
| Family Rm w/Fireplace | Lower Level | 20′ X 11’11” | |
| Bedroom | Lower Level | 11’3″ X 10’9″ | |
| 3 Pc Bathroom | Lower Level | 1 X 1 | |
| Eat-In-Kitchen | Basement 1 | 11′ X 9’3″ | |
| Living Room | Basement 1 | 14’10” X 11’2″ | |
| Laundry Room | Basement 1 | 1 X 1 | |
| Cold Room | Basement 1 | 1 X 1 |
Laura Doucette
Laura Doucette has been helping people Buy and Sell Homes and Invest in Real Estate in and around Hamilton since 1990. First Time Buyers and people wanting to Relocate will want to check out Laura Doucette's Website: HomesInHamiltonOntario.com to find MLS® listings and great tips and detailed area reports about buying a house or moving to Hamilton, or any of the surrounding areas including Ancaster, Dundas, Stoney Creek, Glanbrook, Caledonia, Waterdown, Flamborough and Burlington. Laura Doucette will teach you about the best neighbourhoods, and the up and coming areas for future re-sale. Thinking of Retirement or downsizing? Maybe looking for a detached 1 floor home or a condominium apartment? Let Laura Doucette show you condo's and townhomes in the best Adult Lifestyle areas and help you get the most money when you sell your house with staging tips and advice.
Sutton Group Innovative Realty Inc., Brokerage
Hamilton , ON L8W 3J6
Canada
