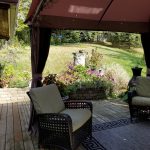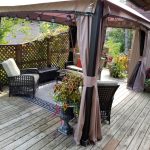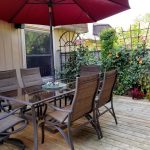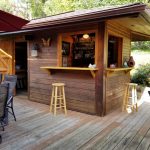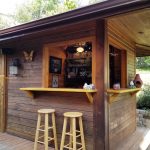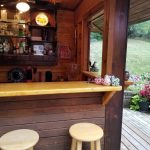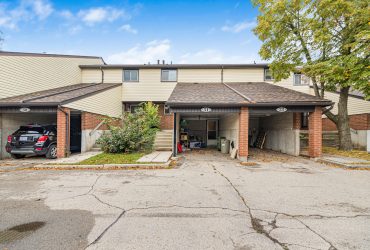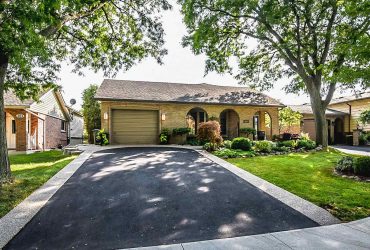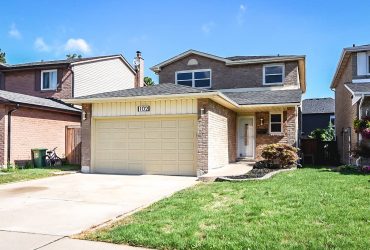58 Bridlewood Dr Detached House for Sale Hamilton (Sold)
Laura Doucette
Sutton Group Innovative Realty Inc., Brokerage
Hamilton, ON, L8W 3J6
Canada
Move in Ready Home
In a Family Friendly Neighbourhood
Interactive Address Report for 58 Bridlewood Drive – Click Here
MLS®:
Status: SOLD
Area: District 41 – Dundas – Highland Park Neighbourhood
Major Intersection: Governors Road to Bridlewood Drive, near Jerome Park Drive
Property Type: Residential Freehold
Home Style: Detached 2 Storey
Bedrooms: 3
Baths: 2.5
Basement: Full Finished Basement
Possession Date: 60 Days
Garage: Garage currently being used as office – could be converted back to garage)
Parking Space: 2 Parking Spots
Exterior Finish: Aluminum Siding, Brick, Shingle
Lot Size: 46.8ft. x 170.3ft.
Taxes: $4627 for 2019
Welcome to 58 Bridlewood Drive, Dundas. Located in the much sought after Highland Park Neighbourhood, this lovingly cared for home is perfect for a family wanting to be within walking distance to schools and nature, and loves to entertain. It is a 5-minute walk to William Osler Elementary School and Dundas Valley High School, and a 10-minute walk to St. Bernadette Catholic Elementary School. The entrance to the Conservation Trail System that connects to the Bruce Trail and the Rail Trail that runs between Hamilton and Brantford is just a half-block away! Hwy 403, McMaster University and St Mary High School are about a 10-minute drive. The lot is an irregular shape that is approximately 46 feet wide by 170 feet deep and very private. The front door takes you to the basement level that is fully finished with a bedroom, den, laundry/utility room and an office (garage is currently used for office and could be converted back to garage use). The main level has a large eat-in kitchen, separate dining room, 2 piece updated bathroom, and a big living room with sliding doors out to the private deck, massive backyard and outside bar/storage. Upstairs there is an updated 4 piece bathroom and 3 bedrooms including an extra big Master Bedroom that features a walk-in closet and renovated 3 piece bathroom. Updates include all bathrooms, doors, windows, and the roof. Great views from inside the house and outside!
HOME FEATURES
- Walkout Basement
- Central Vacuum
- Wood Fireplace
- Fridge, Stove, Microwave, Dishwasher, Washer
Commute to Downtown Hamilton: 19 mins by Car, 42 mins by bus
Walkscore: 21 – Car Dependent – Almost all errands require a car
Transit Score: 41 – Some transit a few nearby public transportation options
SCHOOLS
Elementary Schools: Sir William Osler, Es Georges-P-Vanier, St. Bernadette, EEC Notre-Dame
Secondary Schools: Dundas Valley, Westmount
PARKS & REC
- Leslie B. Couldrey Park
- Sanctuary Park
- Bumble Bee Park
- Veterans Memorial Park
ROOM SIZES
Main Floor
Living Room – 11’8 x 21’9
Dining Room – 10’4 x 11’3
Kitchen – 11’1 x 18’1
Bathroom – 2 Piece
Upstairs
Master Bedroom – 16’9 x 11’3
Ensuite Bathroom – 3 Piece
Bedroom – 9’7 x 10’6
Bedroom – 9’6 x 11’3
Bathroom – 4 Piece
Basement
Bedroom – 10’10 x 10’3
Den – 9’7 x 8’10
Office – 10′ x 8’10
Bathroom – 4 Piece
Laundry Room
Laura Doucette
Laura Doucette has been helping people Buy and Sell Homes and Invest in Real Estate in and around Hamilton since 1990. First Time Buyers and people wanting to Relocate will want to check out Laura Doucette's Website: HomesInHamiltonOntario.com to find MLS® listings and great tips and detailed area reports about buying a house or moving to Hamilton, or any of the surrounding areas including Ancaster, Dundas, Stoney Creek, Glanbrook, Caledonia, Waterdown, Flamborough and Burlington. Laura Doucette will teach you about the best neighbourhoods, and the up and coming areas for future re-sale. Thinking of Retirement or downsizing? Maybe looking for a detached 1 floor home or a condominium apartment? Let Laura Doucette show you condo's and townhomes in the best Adult Lifestyle areas and help you get the most money when you sell your house with staging tips and advice.
Sutton Group Innovative Realty Inc., Brokerage
Hamilton , ON L8W 3J6
Canada

































