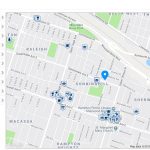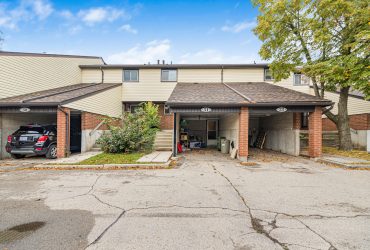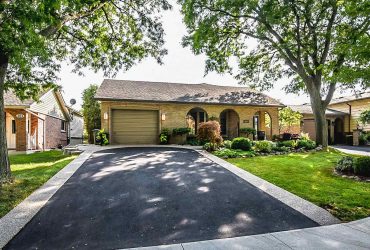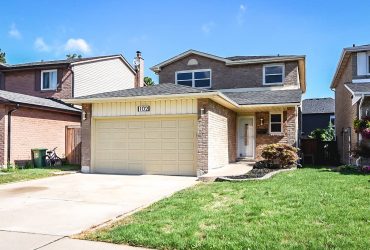56 Rendell Blvd Detached Bungalow Hamilton (Sold)
Laura Doucette
Sutton Group Innovative Realty Inc., Brokerage
Hamilton, ON, L8W 3J6
Canada
Move in Ready Home
Close to Amenities in a Family Friendly Neighbourhood
Interactive Address Report for 56 Rendell Blvd – Click Here
MLS®:
Status: SOLD
Area: District 25 – Hamilton Mountain – Sunning Hill Neighbourhood
Major Intersection: 1 block west of Upper Ottawa Street, corner of Queensdale
Property Type: Residential Freehold
Home Style: Detached Bungalow
Bedrooms: 3
Baths: 2
Basement: Unfinished, Full Basement
Possession Date: 30-90 Days
Garage: 1.5
Parking Space: 3 Parking Spot Plus Garage – Triple Wide driveway
Exterior Finish: Aluminum Siding, Brick, Stone, Vinyl Siding
Lot Size: 50.00ft. x 100.00ft.
Taxes: $3872 for 2019
www.56Rendell.com – Big bungalow in the Sunning Hill Neighbourhood near the Mountain Brow on Hamilton’s East Mountain. The main floor has 3 bedrooms (16 x 11 Master Bedroom), a huge living room and updated kitchen, dining room and a 4 piece bathroom. Downstairs has a 4 piece bathroom, and lots of space to add an inlaw suite or a rec room with a separate entrance and access to the oversized garage with steel door and automatic garage door opener. Lots of parking in the triple wide driveway! Corner lot (Queensdale and Rendell) and private fully fenced backyard. Updates include fresh painting, kitchen, Roof (2017), “Bath Fitter” tub in main floor bathroom, fence and most windows. Fridge, Stove, Washer, Dryer, Dishwasher and the Over-the-range Microwave are all included.
HOME FEATURES
- Attached Garage
- Inside Entry
- Roof Changed July 2017
- Most Windows Replaced
- In-Law Suite Potential
- Fridge, Stove, Washer, Dryer, Dishwasher, & Microwave
WALKSCORE
Commute to Downtown Hamilton – 11 mins by Car, 24 mins by bus
Walkscore 66 – Somewhat Walkable. Some errands can be accomplished on foot
Transit Score 54 – Many nearby public transportation options
SCHOOLS
Elementary Schools: Highview Public, St. Margaret Mary Catholic, Lawfield French Immersion
Secondary Schools: Sherwood
PARKS & REC
- Highview Park
- Bill Foley Parette
- Mountain Drive Park
ROOM SIZES
Main Floor
Living Room – 19’6 x 13’6
Dining Room – 11’10 x 8’11
Kitchen – 10’3 x 8’4
Master Bedroom – 16’4 x 11′
Bedroom – 11’11 x 10’11
Bedroom – 12’5 x 9’3
Bathroom – 4 Piece
Basement
Bathroom – 4 Piece
Utility Room
Other
Laura Doucette
Laura Doucette has been helping people Buy and Sell Homes and Invest in Real Estate in and around Hamilton since 1990. First Time Buyers and people wanting to Relocate will want to check out Laura Doucette's Website: HomesInHamiltonOntario.com to find MLS® listings and great tips and detailed area reports about buying a house or moving to Hamilton, or any of the surrounding areas including Ancaster, Dundas, Stoney Creek, Glanbrook, Caledonia, Waterdown, Flamborough and Burlington. Laura Doucette will teach you about the best neighbourhoods, and the up and coming areas for future re-sale. Thinking of Retirement or downsizing? Maybe looking for a detached 1 floor home or a condominium apartment? Let Laura Doucette show you condo's and townhomes in the best Adult Lifestyle areas and help you get the most money when you sell your house with staging tips and advice.
Sutton Group Innovative Realty Inc., Brokerage
Hamilton , ON L8W 3J6
Canada































