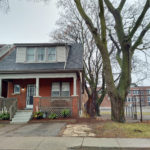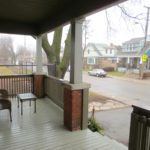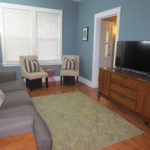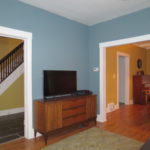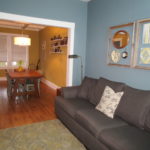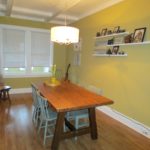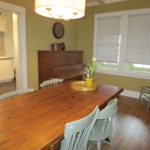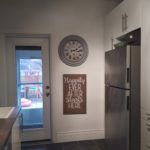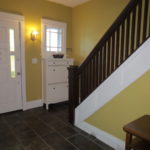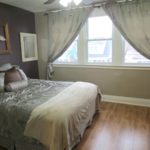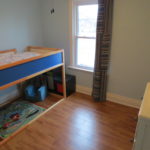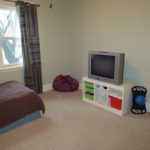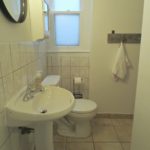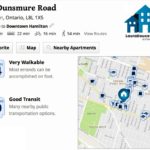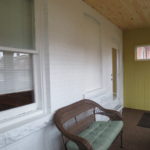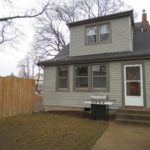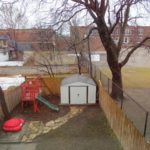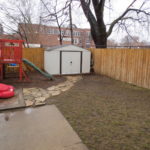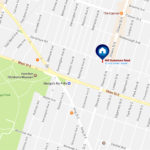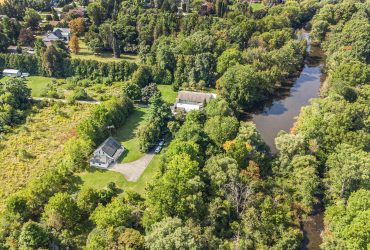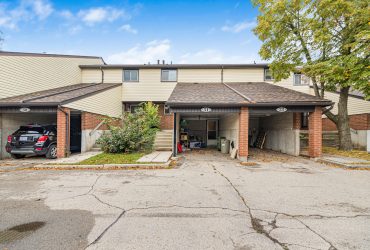460 Dunsmure Road, Hamilton Ontario (Sold)
Laura Doucette
Sutton Group Innovative Realty Inc., Brokerage
Hamilton, ON, L8W 3J6
Canada
Welcome To 460 Dunsmure Road!
For more details check out http://www.DunsmureRoad.com
For more listings and information on Hamilton Ontario check out http://www.HomesInHamiltonOntario.com
Taxes: $2098 for 2016 Possession: 60 Days/TBA
Here is a breakdown of where each room is and the room sizes…
| Room Type | Level | Room Size (m) | |
| Foyer | Main Floor | 1 X 1 | |
| Living Room | Main Floor | 12’9″ X 9’10” | |
| Dining Room | Main Floor | 14’9″ X 9’10” | |
| Sun Room | Main Floor | 1 X 1 | |
| Master Bedroom | Second Level | 12’5″ X 10’10” | |
| Bedroom | Second Level | 12’5″ X 10’5″ | |
| Bedroom | Second Level | 10’7″ X 10’5″ | |
| 4 Pc Bathroom | Second Level | 1 X 1 | |
| Utilities | Basement | 1 X 1 | |
| Laundry Room | Basement | 1 X 1 |
Laura Doucette
Laura Doucette has been helping people Buy and Sell Homes and Invest in Real Estate in and around Hamilton since 1990. First Time Buyers and people wanting to Relocate will want to check out Laura Doucette's Website: HomesInHamiltonOntario.com to find MLS® listings and great tips and detailed area reports about buying a house or moving to Hamilton, or any of the surrounding areas including Ancaster, Dundas, Stoney Creek, Glanbrook, Caledonia, Waterdown, Flamborough and Burlington. Laura Doucette will teach you about the best neighbourhoods, and the up and coming areas for future re-sale. Thinking of Retirement or downsizing? Maybe looking for a detached 1 floor home or a condominium apartment? Let Laura Doucette show you condo's and townhomes in the best Adult Lifestyle areas and help you get the most money when you sell your house with staging tips and advice.
Sutton Group Innovative Realty Inc., Brokerage
Hamilton , ON L8W 3J6
Canada
