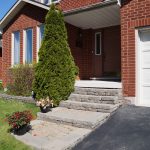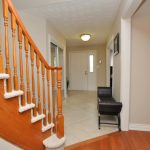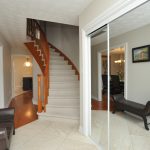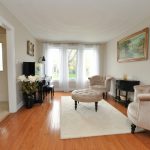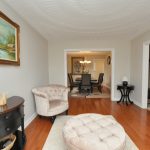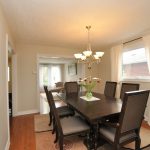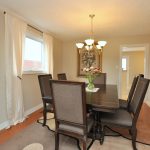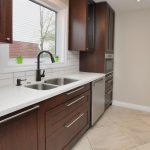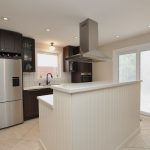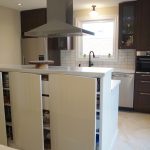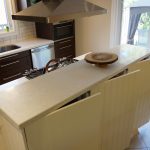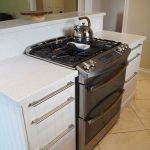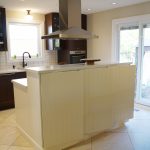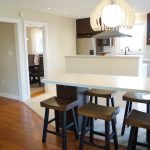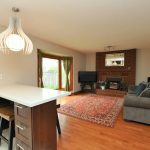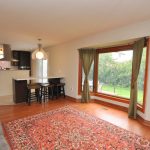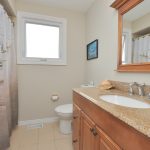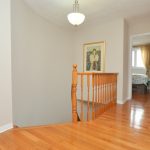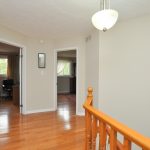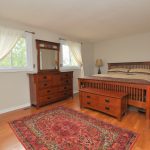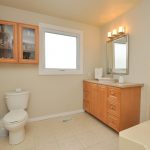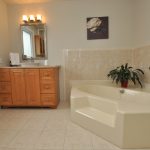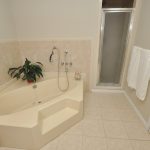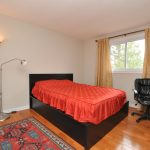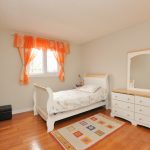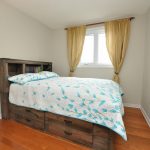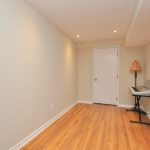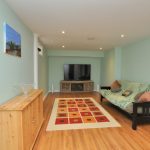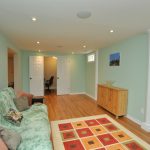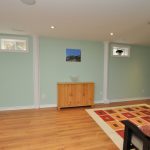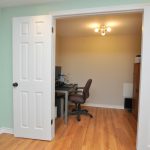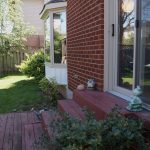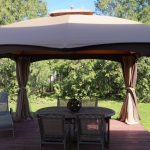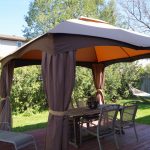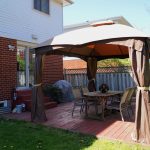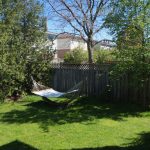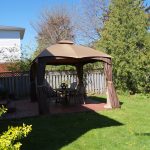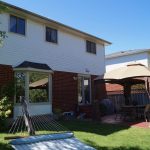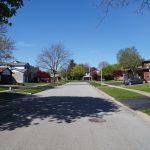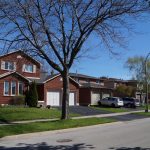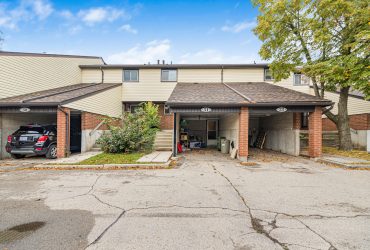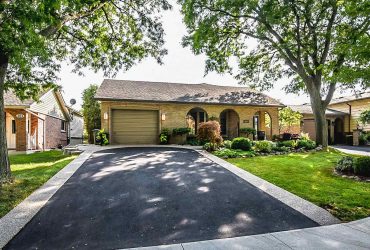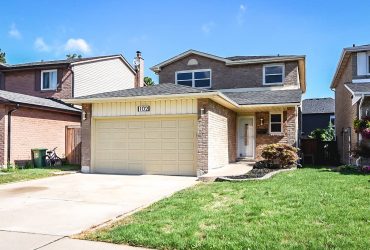3456 Bristol Burlington 2 Storey House For Sale (Sold)
Laura Doucette
Sutton Group Innovative Realty Inc., Brokerage
Hamilton, ON, L8W 3J6
Canada
| MLS® | |
| Status | |
| Open house | Sunday, May 26, 2019 |
| 2pm – 4pm | |
| Area | Palmer Neighbourhood – District 35 – Burlington |
| Major intersection | Between Walkers Line and Headon Rd, off Wiltshire Avenue |
| Property type | Detached |
| Bedrooms | 4 |
| Baths | 2.5 |
| Possession date | 60 Days/Flexible |
| Home style | 2 Storey Detached House |
| Year build | 1988 |
| Garage size | 2 |
| Parking spaces | 2 |
| Exterior finish | Brick / Vinyl Siding |
| Lot size | 51.67 ft x 99.00 ft |
| Square feet | 2092 (MPAC) |
| Taxes | $4468 for 2018 |
- Patio/Deck
- Fenced Yard
- Full Basement
- Dishwasher
- Disposal
- Microwave
- Washer
- Dryer
- Fridge
- Stove
- Central Vac
- Kitchen Island
- Hardwood Floors
- Central Air
- Gas Fireplace
| Room Type | Level | Room Size (m) | |
| Foyer | Main Floor | 1 X 1 | |
| Living Room | Main Floor | 16′ X 11′ | |
| Dining Room | Main Level | 12’6 X 11′ | |
| Eat-in Kitchen | Main Floor | 16′ X 12′ | |
| Family Rm w/Fireplace | Main Floor | 14′ X 12′ | |
| Laundry Room | Main Floor | 1 X 1 | |
| 2 Pc Bathroom | Main Floor | 1 X 1 | |
| Master Bedroom | Second Floor | 17′ X 12′ | |
| 4 Pc Ensuite | Second Floor | 1 X 1 | |
| Bedroom | Second Floor | 12’6 X 11′ | |
| Bedroom | Second Floor | 13′ X 10′ | |
| Bedroom | Second Floor | 10′ X 9′ | |
| 4 Pc Bathroom | Second Floor | 1 X 1 | |
| Recreation Room | Basement | 21′ X 10’6 | |
| Office | Basement | 9′ X 7′ | |
| Cold Room | Basement | 1 X 1 |
Laura Doucette
Laura Doucette has been helping people Buy and Sell Homes and Invest in Real Estate in and around Hamilton since 1990. First Time Buyers and people wanting to Relocate will want to check out Laura Doucette's Website: HomesInHamiltonOntario.com to find MLS® listings and great tips and detailed area reports about buying a house or moving to Hamilton, or any of the surrounding areas including Ancaster, Dundas, Stoney Creek, Glanbrook, Caledonia, Waterdown, Flamborough and Burlington. Laura Doucette will teach you about the best neighbourhoods, and the up and coming areas for future re-sale. Thinking of Retirement or downsizing? Maybe looking for a detached 1 floor home or a condominium apartment? Let Laura Doucette show you condo's and townhomes in the best Adult Lifestyle areas and help you get the most money when you sell your house with staging tips and advice.
Sutton Group Innovative Realty Inc., Brokerage
Hamilton , ON L8W 3J6
Canada


