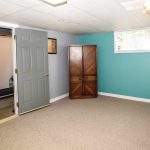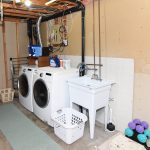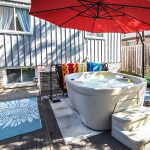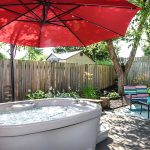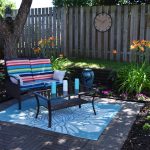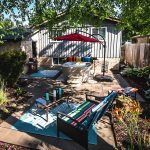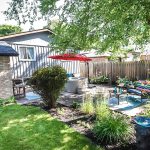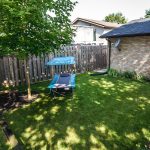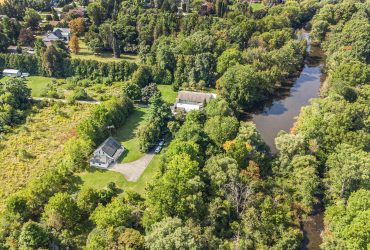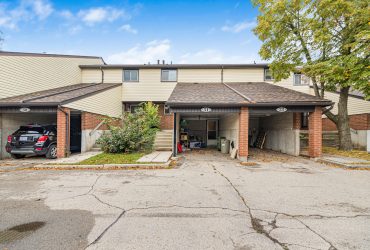34 Knightswood Mayfair Brantford Bungalow For Sale (Sold)
Laura Doucette
Sutton Group Innovative Realty Inc., Brokerage
Hamilton, ON, L8W 3J6
Canada
| MLS® | |
| Status | SOLD |
| Area | Brantford – Mayfair Neighbourhood |
| Property type | Residential |
| Bedrooms | 3+1 |
| Baths | 2 |
| Possession date | 30-60 days |
| Home style | 1 Storey Detached Bungalow |
| Garage size | 1 |
| Parking spaces | 2 |
| Exterior finish | Brick, Wood Siding |
| Lot size | 45.01ft. x 100.00ft. |
| Taxes | $3581 for 2019 |
- Patio/Deck
- Fenced Yard
- Full Basement
- Microwave
- Washer
- Dryer
- Fridge
- Stove
- Kitchen Island
- Carpeted Floors
- Central Air
- Gas Fireplace
| Room Type | Level | Room Size (m) | |
| Living Room | Main Level | 14’6 X 11’7 | |
| Dining Room | Main Floor | 10’3 X 8’9 | |
| Eat-in Kitchen | Main Floor | 11’7 X 10’6 | |
| 3 Piece Bathroom | Main Level | 1 X 1 | |
| Master Bedroom | Main Level | 13’4 X 9’11 | |
| Bedroom | Main Floor | 11’6 X 8’11 | |
| Bedroom | Main Floor | 9’5 X 8’1 | |
| Family Room with Fireplace | Basement | 20’9 X 17’11 | |
| 3 Piece Bathroom | Basement | 1 X 1 | |
| Bedroom | Basement | 14’11 X 12’5 | |
| Laundry Room | Basement | 1 X 1 |
Laura Doucette
Laura Doucette has been helping people Buy and Sell Homes and Invest in Real Estate in and around Hamilton since 1990. First Time Buyers and people wanting to Relocate will want to check out Laura Doucette's Website: HomesInHamiltonOntario.com to find MLS® listings and great tips and detailed area reports about buying a house or moving to Hamilton, or any of the surrounding areas including Ancaster, Dundas, Stoney Creek, Glanbrook, Caledonia, Waterdown, Flamborough and Burlington. Laura Doucette will teach you about the best neighbourhoods, and the up and coming areas for future re-sale. Thinking of Retirement or downsizing? Maybe looking for a detached 1 floor home or a condominium apartment? Let Laura Doucette show you condo's and townhomes in the best Adult Lifestyle areas and help you get the most money when you sell your house with staging tips and advice.
Sutton Group Innovative Realty Inc., Brokerage
Hamilton , ON L8W 3J6
Canada

































