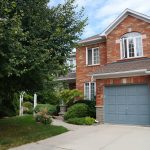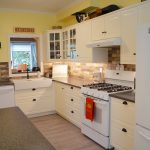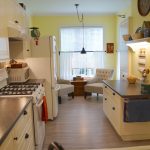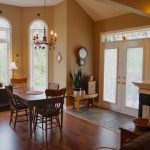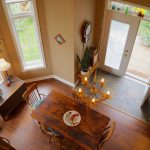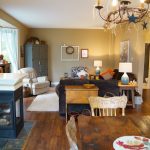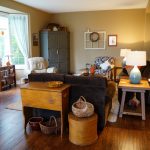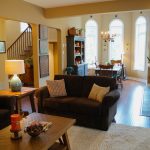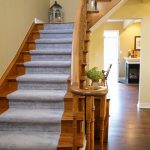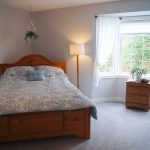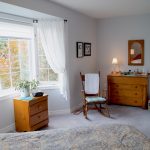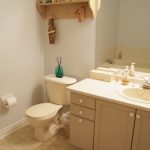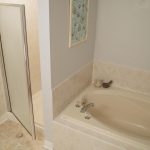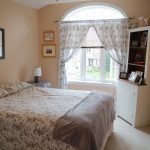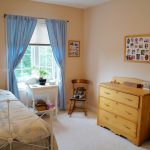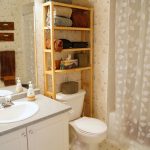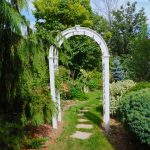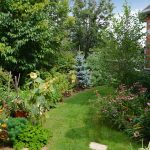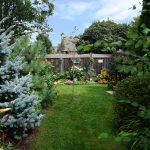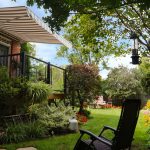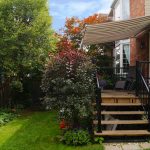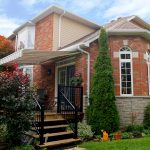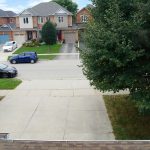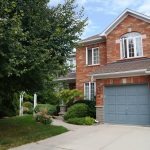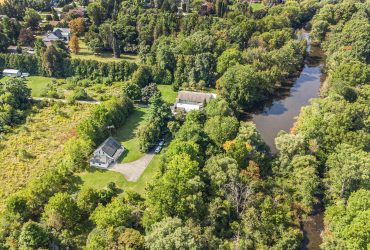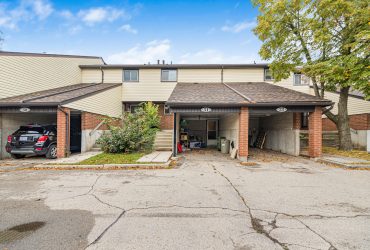3 Stevenson Ancaster Freehold End Unit Townhouse (Sold)
Laura Doucette
Sutton Group Innovative Realty Inc., Brokerage
Hamilton, ON, L8W 3J6
Canada
www.3Stevenson.com
Fabulous End Unit Freehold Townhouse, attached only at the garage and just over 2000 square feet! Rare opportunity to own this 2 storey townhome in Ancaster located on the corner of Stevenson and Jerseyville Road West. Gorgeous landscaping taking advantage of the extra wide, private lot (73.65 ft wide by 101.71 ft deep). The main floor features a completely renovated eat-in kitchen with all new appliances, an open concept living room dining room with cathedral ceiling, a two-piece bathroom, and a laundry room with an access to the attached single garage. Upstairs there is a huge master bedroom (18’10 x 13’9) with a 4-piece ensuite bathroom (soaker tub and separate shower) and a walk-in closet. Two other good sized bedrooms and a 4 piece main bathroom. The basement is unfinished. There is new flooring throughout the main floor and the master bedroom. The backyard features a new deck (2017) with a new motorized awning and a water feature. Roof shingles 2011. Professionally painted 2017. Concrete driveway.
| Status | Available For Sale |
| Area | Ancaster – Parkview Heights Neighbourhood – District 42 |
| Major intersection | Take Hwy 403 West. Exit on Wilson St. W. and go right to Meadowbrook. Take Meadowbrook to the end, turn left, and then next left on Stevenson. |
| Property type | Residential |
| Bedrooms | 3 |
| Baths | 2 |
| Possession date | 60-90 Days |
| Home style | 2 Storey Freehold Townhouse |
| Year build | 1999 |
| Garage size | 1 |
| Parking spaces | 1 |
| Exterior finish | Brick |
| Lot size | 73.65 ft. x 101.71 ft. |
| Square feet | 2061 (MAPC) |
| Taxes | $4366 for 2018 |
| Room Type | Level | Room Size (m) | |
| Foyer | Main Level | 1 X 1 | |
| Eat-In-Kitchen | Main Level | 19’5 X 8’5 | |
| Living/Dining Room | Main Level | 31’11 X 13’7 | |
| 2 Pc Bathroom | Main Level | 1 X 1 | |
| Main Floor Laundry Room | Main Level | 1 X 1 | |
| Master Bedroom | Second Level | 18’10 X 13’10 | |
| 4 Pc Ensuite | Second Level | 1 X 1 | |
| Bedroom | Second Level | 11’1 X 9’4 | |
| Bedroom | Second Level | 10’10 X 9’3 | |
| 4 Pc Bathroom | Second Level | 1 X 1 | |
| Unfinished | Basement | 1 X 1 |
Laura Doucette
Laura Doucette has been helping people Buy and Sell Homes and Invest in Real Estate in and around Hamilton since 1990. First Time Buyers and people wanting to Relocate will want to check out Laura Doucette's Website: HomesInHamiltonOntario.com to find MLS® listings and great tips and detailed area reports about buying a house or moving to Hamilton, or any of the surrounding areas including Ancaster, Dundas, Stoney Creek, Glanbrook, Caledonia, Waterdown, Flamborough and Burlington. Laura Doucette will teach you about the best neighbourhoods, and the up and coming areas for future re-sale. Thinking of Retirement or downsizing? Maybe looking for a detached 1 floor home or a condominium apartment? Let Laura Doucette show you condo's and townhomes in the best Adult Lifestyle areas and help you get the most money when you sell your house with staging tips and advice.
Sutton Group Innovative Realty Inc., Brokerage
Hamilton , ON L8W 3J6
Canada
