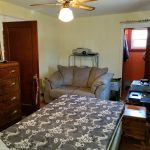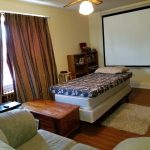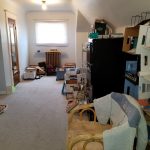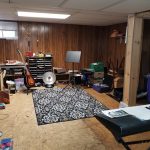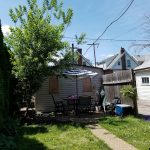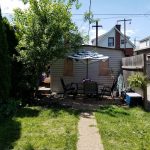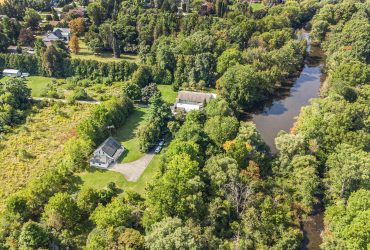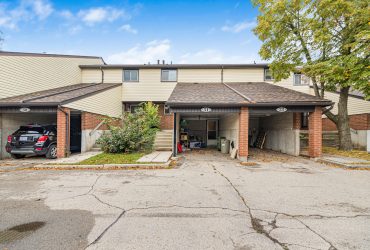155 Prospect St Detached House For Sale Hamilton (Sold)
Laura Doucette
Sutton Group Innovative Realty Inc., Brokerage
Hamilton, ON, L8W 3J6
Canada
| MLS® | H |
| Status | SOLD |
| Area | Gibson/Stipley Neighbourhood – District 20 – Hamilton Centre |
| Major intersection | Barton Street and Beechwood Avenue |
| Property type | Residential Freehold |
| Bedrooms | 3 |
| Bathrooms | 2 Full Bathrooms |
| Possession date | 30-45 days |
| Home style | 2.5 Storey Detached House |
| Year build | 1920 |
| Parking spaces | 1 – Mutual Driveway – 1 Parking Space |
| Exterior finish | Brick |
| Lot size | 29.99 feet. x 90.00 feet. |
| Square feet | 1325 (MPAC) |
| Taxes | $2359 for 2019 |
Welcome to 155 Prospect Avenue North: 1325 Sq Ft large detached 2.5 storey house in the Stipley neighbourhood, just North of Tim Hortons Field. Charming original inlaid hardwood floors, trim and doors. Updated kitchen with maple cupboards and ceramic floor. There is a separate entrance to the basement with a 3 piece bathroom, small kitchen and large recreation room. There are two bedrooms (including a great sized master bedroom) and an office on the 2nd floor as well as a 3rd bedroom in the attic. The private backyard has 2 newer decks, and a shed. All appliances are included and in “as is” condition. 100 amp on breakers.
- Patio/Deck
- 3 Bedroom
- Updated Kitchen
- Finished Attic
- Fenced Yard
- Front Porch
- Full Basement
- Hardwood Floors
- Potential In Law Suite
- Private Backyard
- Near Tim Hortons Field
| Room Type | Level | Room Size (m) | |
| Kitchen | Main Floor | 14′ X 9’7 | |
| Dining Room | Main Floor | 12’9 X 10’3 | |
| Living Room | Main Floor | 14’11 X 11’3 | |
| Master Bedroom | Second Floor | 17′ X 10’5 | |
| Bedroom | Second Floor | 11’2 X 9’4 | |
| Office | Second Floor | 8’11 X 5’6 | |
| 4 Piece Bathroom | Second Floor | 1 X 1 | |
| Bedroom | Third Level | 23′ X 10′ | |
| Kitchen | Basement | 1 X 1 | |
| Recreation Room | Basement | 16’11 X 14 | |
| 3 Piece Bathroom | Basement | 1 X 1 | |
| Laundry Room | Basement | 1 X 1 |
Laura Doucette
Laura Doucette has been helping people Buy and Sell Homes and Invest in Real Estate in and around Hamilton since 1990. First Time Buyers and people wanting to Relocate will want to check out Laura Doucette's Website: HomesInHamiltonOntario.com to find MLS® listings and great tips and detailed area reports about buying a house or moving to Hamilton, or any of the surrounding areas including Ancaster, Dundas, Stoney Creek, Glanbrook, Caledonia, Waterdown, Flamborough and Burlington. Laura Doucette will teach you about the best neighbourhoods, and the up and coming areas for future re-sale. Thinking of Retirement or downsizing? Maybe looking for a detached 1 floor home or a condominium apartment? Let Laura Doucette show you condo's and townhomes in the best Adult Lifestyle areas and help you get the most money when you sell your house with staging tips and advice.
Sutton Group Innovative Realty Inc., Brokerage
Hamilton , ON L8W 3J6
Canada







